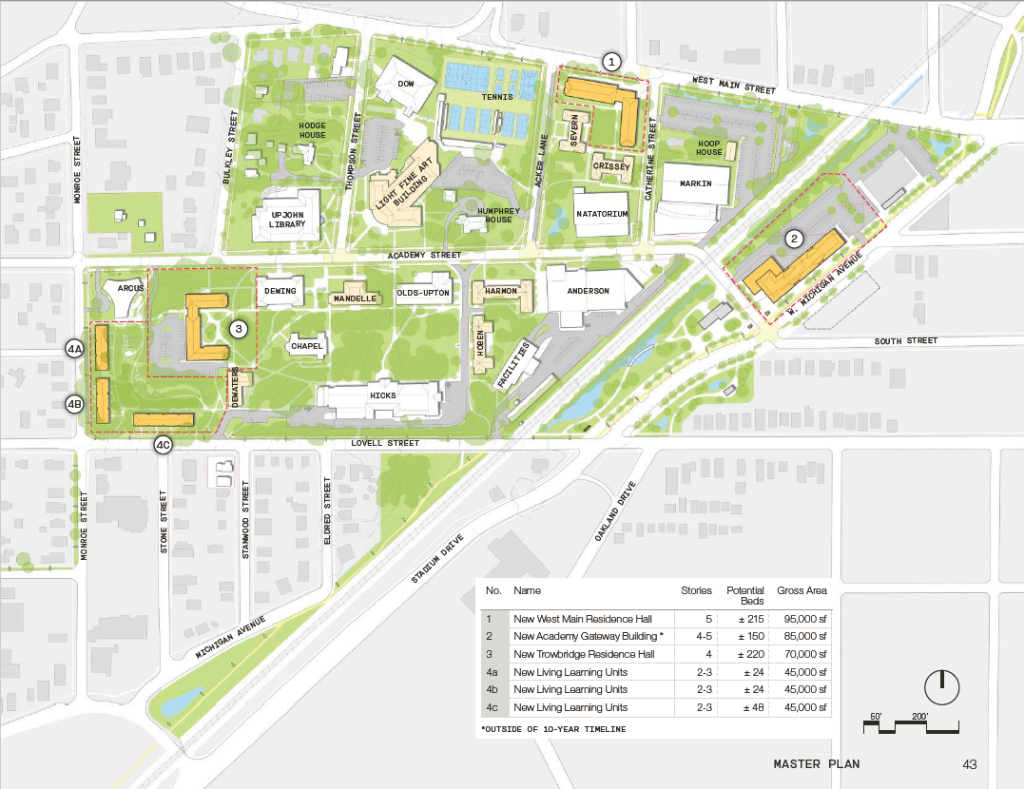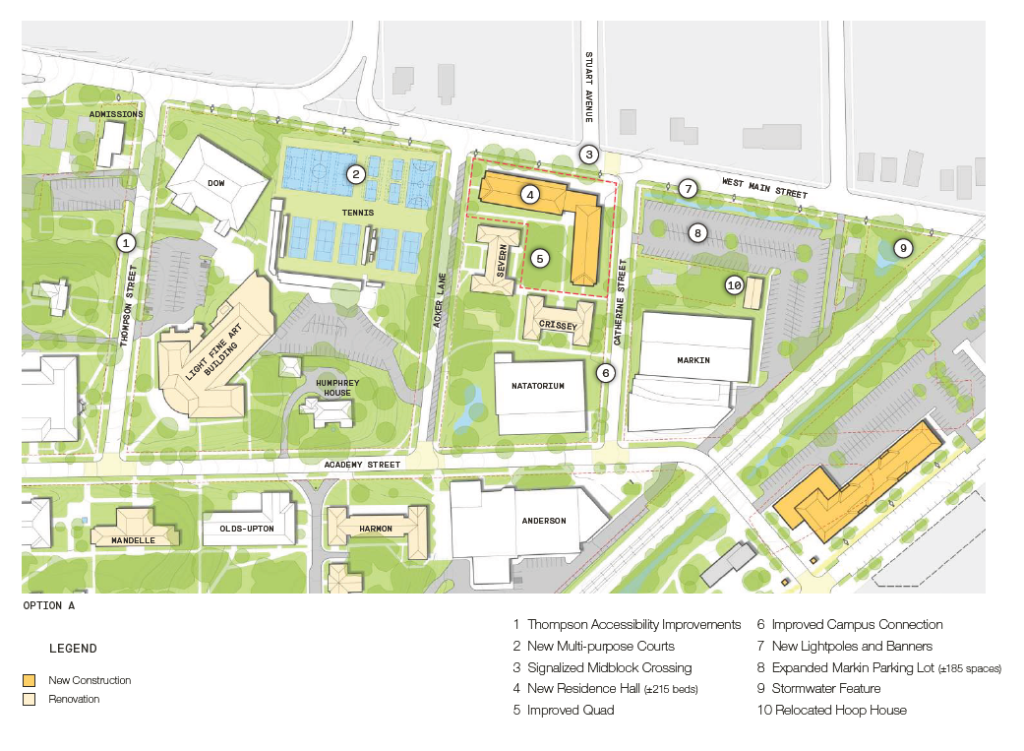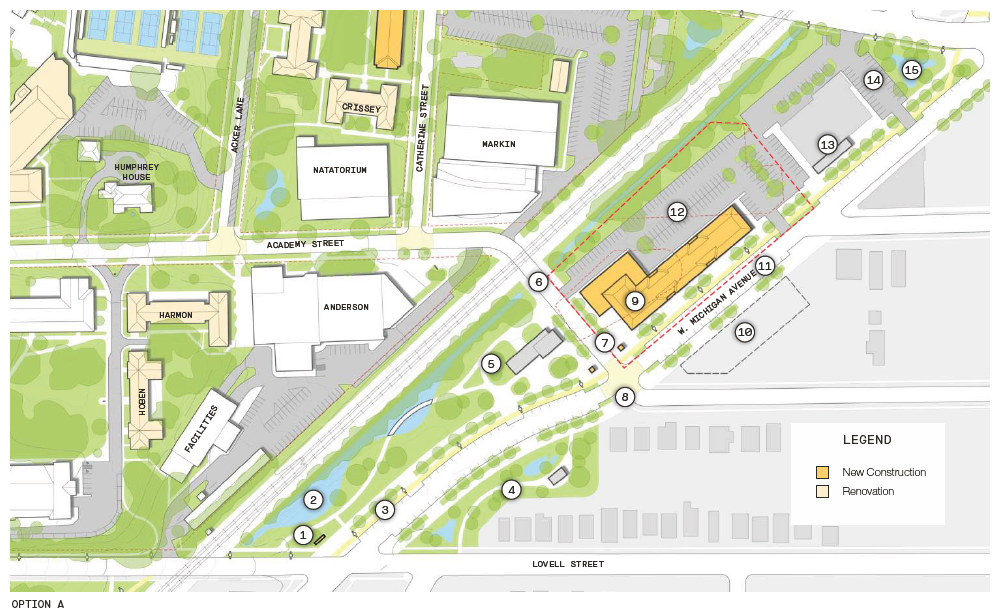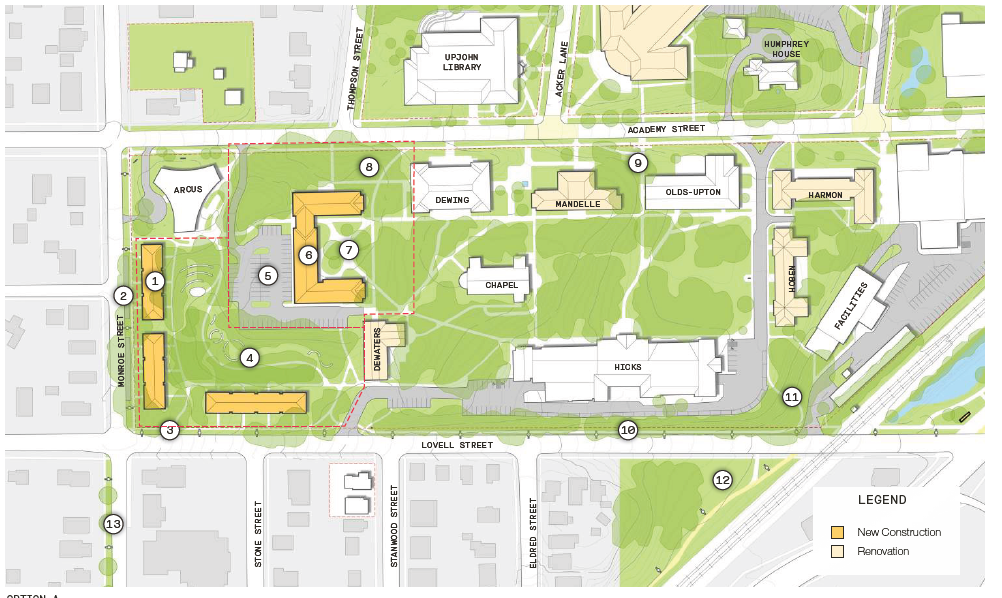The following is an update to Kalamazoo College’s 2012 Master Plan and is intended to provide a developmental framework for K for the next 10+ years. The Master Plan is a result of K, neighbors, and the City of Kalamazoo coming together to create a plan that meets the College’s facility needs as they grow to an enrollment of 1500 students, while still protecting the integrity of adjacent neighorhood.
“Peak Hour Traffic” was determined to inform this Master Plan. Approximately 1250 people can be observed on campus at 9:45 M-F. This count includes 383 staff members, 30 dining services staff, 832 students, rounding up for miscellaneous service providers or guests.
This chapter includes graphic and written descriptions of the proposed future development for Kalamazoo College’s campus and its edges. Plans and sections are included to illustrate locations and “development envelopes” in which future potential development may occur.
Master Plan Goals
Based on input from the Master Plan Committee and the community, goals for the master plan include:
- Identity sites for future student housing
- Near term goal of replacing Trowbridge Hall (208+ beds)
- Long term goal increasing number of students living on campus
- Improve pedestrian safety and connectivity to and from campus
- Enhance campus identity / image along public edge
- Holistic parking soutions
- Increase outdoor gathering spces on campus
- Improve stormwater management potential on campus
- A process and product that benefit K and its neighbors
Guiding Principles
- Enhance and expand K’s on-campus living experience
- Improve connectivity on campus
- Create safe crossings & multi-modal connections between campus & community
- Establish a campus gateway and sense of arrival
- Honor legacy spaces on campus
- Develop a presence and activation along Main Street
- Create a neighborhood node along W. Michigan Avenue
- Implement stormwater management best practices
- Respect existing building heights and context
- Support the Imagine Kalamazoo 2025 Master Plan
10+ Year Master Plan
In an effort to enhance and expand the on-campus living experience at K, The Master Plan proposes the potential addition of ± 258 beds in the next 10 years with the replacement of Trowbridge Residence Hall and the Living Learning Houses on Monroe and Lovell, and a New Residence Hall along West Main Street. Along with the
renovation of K’s existing residence halls to remain. To implement the plan, 273 existing beds will need to be taken offline during the
demolition and construction of new housing.
The Master Plan puts forth ideas about improving connectivity and enhancing K’s campus edges in an effort to champion the Imagine Kalamazoo Plan. The rerouting of Academy Street to create a New Academy Gateway and the addition of a new neighborhood node are in support of the IK Plan althought likely outside of the 10 year timeline.
In order to support housing more students on campus, additional parking is proposed in the areas of growth along West Main Street and behind Trowbridge. The Master Plan proposes the enhancements of existing open spaces like the Grove and the Tennis Courts and adds approximately 0.3 acres to the Campus Core in an
effort to activate underutlized areas on campus. Parking and open space are dealt with holistically across campus.
The Master Plan outlines strategies for addressing the guiding principles in the following pages.
For clarity, the Master Plan improvements are organized into the following sections:

| Number | Name | Stories | Potential Beds | Gross Area |
|---|---|---|---|---|
| 1 | New West Main Residence Hall | 5 | ± 215 | 95,000 sf |
| 2 | New Academy Gateway Building (outside of 10-year timeline) | 4-5 | ± 150 | 85,000 sf |
| 3 | New Trowbridge Residence Hall | 4 | ± 220 | 70,000 sf |
| 4a | New Living Learning Units | 2-3 | ± 24 | 45,000 sf |
| 4b | New Living Learning Units | 2-3 | ± 24 | 45,000 sf |
| 4c | New Living Learning Units | 2-3 | ± 48 | 45,000 sf |
North Campus
Master Plan Goals include:
- Increasing K’s presence along West Main
- Calming traffic and the creation of a safer crossing
- Establishing a build zone 0’-20’ to allow for gathering space in front of the building
- Creating an active street frontage, plaza space, & ground floor
- Developing a New West Main Residence Hall (±215 beds) to act as swing space for Trowbridge to be demolished
- Completing a North Campus residential quad experience
- Strengthening the connection between North Campus & Main Quad
- Replacing tennis courts with multi-purpose courts to make up for recreational space lost to parking
- Increasing the number of parking spaces on North Campus (±163 spaces)
- Implementing stormwater infrastructure

New Residence Hall
Development Area
Site Area ±55,000
Gross Floor Area ±95,000
Height 55’-65’
Number of Stories 5
Site Area Open Space ±25,000
Number of Parking Spaces ±235 adjacent spaces


Academy Street Gateway
Master Plan Goals include:
- Rerouting Academy Street to create a more prominent and navigable gateway experience for K
- Increasing K’s visibility on W. Michigan Avenue
- Calming traffic and the creation of a safer crossing
- Connecting bike routes from WMU to Michikal
- Developing New Academy Street Gateway building* (±150 apartment style beds) with ground floor commercial to support the neighborhood node concept put forward by the IK 2025 Vision
- Engaging with Arcadia Creek to collect and filter stormwater runoff
- Implementing stormwater infrastructure and increasing stormwater plantings
- Developing a bus interchange between WMU & Downtown
- Activating the existing park with new elements and design
- Outlining potential future opportunities for private development of the surrounding land not owned by K College. K is not interested in acquiring this land

1 New Campus Signage
2 Arcadia Creek Storwater Feature
3 New Bikeway
4 Potential Future Park (not owned by K)
5 New Park Pavilion
6 Rerouted Academy Street
7 New Campus Gateway
8 New Signalized Intersection
9 New Mixed-Use Development (±150 beds)
10 Potential Future Mixed-Use Development (not owned by K)
11 Redesigned W. Michigan Avenue (±100 spaces)
12 New/Expanded Parking (±105 spaces)
13 Walgreens Addition
14 Expanded Walgreens Parking (±60 spaces)
15 Stormwater Feature
Proposed Mixed Use Development
Development Area
Site Area ±115,000 SF
Gross Floor Area ±85,000 SF
Height ±55’-65’
Number of Stories 4-5
Site Area Open Space ±20,000 SF
Number of Parking Spaces 105+ spaces

Campus Core
Master Plan Goals include:
- Replacing the outdated Trowbridge Residence Hall (±215 beds)
- Creating a building that faces the Main Quad
- Reorienting and shifting the building footprint in order to expand the Main Quad experience and creating outdoor social spaces
- Respecting surrounding context and reflect existing campus architecture
- Protecting as many trees as possible
- Creating an architectural gateway
- Increasing number of parking spaces in this zone of campus (±20 spaces)
- Increasing number of beds on campus (±12 beds)

1 New Living Learning Units (±196 beds)
2 New Monroe Street Parking (±14 spaces)
3 New Sidewalks & Lighting
4 New Grove Gathering Spaces
5 Expanded Parking Lot (±70 spaces
6 New Trowbridge (±220 beds)
7 Expanded Quad
8 Reconfigured Pathways
9 New Accessible Pathway
10 New Raised Sidewalk & Lighting
11 New Pathway
12 Improved Multipurpose Trail
13 Improved Connection to Athletics
New Trowbridge
Development Area
Site Area ±120,000 SF
Gross Floor Area ±70,000 SF
Height ±55
Number of Stories 4
Site Area Open Space 65,000 SF
Number of Parking Spaces 70 spaces

The Grove
Master Plan Goals include:
- Respecting surrounding neighborhood context
- Create style of housing appropriate for an upperclassman experience
- Fitting within the characteristics of neighborhood and capture existing style of the Living Learning Houses
- Increasing the density of the Living Learning Units (±48 beds)
- Establishing a better connection to the rest of campus
- Activating The Grove
- Creating outdoor social spaces and/or outdoor classroom, learning environments
- Incorporating educational signage
- Introducing sensitive parking to support the LLU’s
- Increasing parking options (±6 spaces)
Development Area
Site Area ±110,000 SF
Gross Floor Area ±48,000 SF (3 bldgs)
Height ±55
Number of Stories 2-4
Site Area Open Space ±80,000 SF
Number of Parking Spaces 14 spaces

Options for Expanded Parking
Additional concepts were put forward to show options for expanded parking in the Campus Core / Grove areas of campus
Option B – Grove Parking Lot
Site Area Open Space ± 60,000 SF
Number of Parking Spaces 64 spaces

Option C – Expanded Trowbridge Lot
Gross Floor Area ± 60,000
Site Area Open Space ± 50,000 SF
Number of Parking Spaces 100 spaces

Athletics
Master Plan Goals include:
- Strengthen connection from Main Campus to Athletics Complex with the addition of new sidewalks, banners, lighting, and beautified landscaping. Work with the City of Kalamazoo to accomplish these enhancements along W. Lovell Street, Crawford Street, Burrows Street, and W. Michigan Avenue.
- Extend light days and times for Angell Football Field and MacKenzie Field to expand opportunity for student use of field in the morning and evening to increase flexilibty for teams and enhanced student experience i.e. night games under the lights, later games due to weather delays, early morning use to avoid extreme heat
- Establish email communication with the West Main Hill Neighborhood, for them to distribute to members, as well as any interested neighbors who provide a current/valid email address
- Communicate games schedules and planned instances of designated late night or early morning use of lights, as soon as the school knows, no later than the Monday before use to the established group
Stadium Lighting Updates
Mackenzie Soccer Field
Current Agreement – 60 light days with lights off at 10:30pm
Proposed – Light Days increased from 60 to 75 Occurrences Annually
No use between 11:00pm and 5:30am
Angell Football Field
Current Agreement – 30 light days with lights off at 8:30pm
Proposed – Light Days increased from 30 to 35 Occurrences Annually
No use between 9:00pm and 5:30am with the exception of 5 occurrences until 11:00pm
